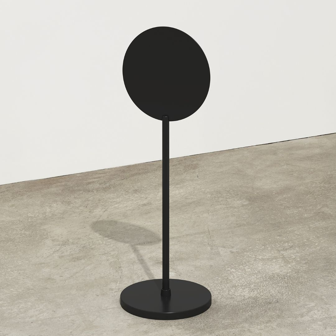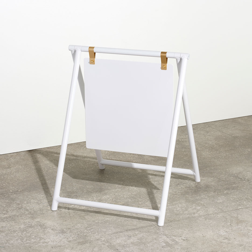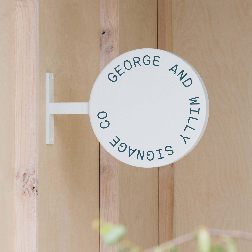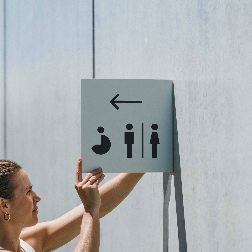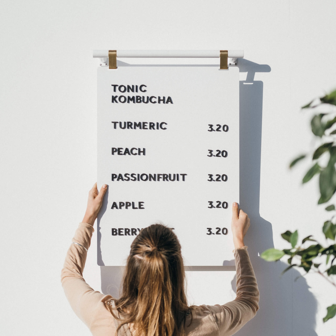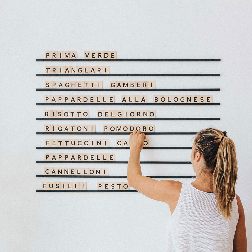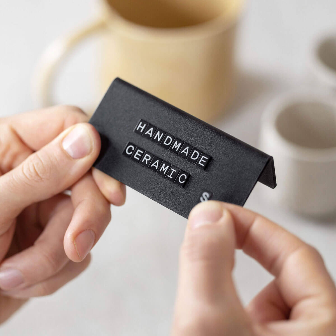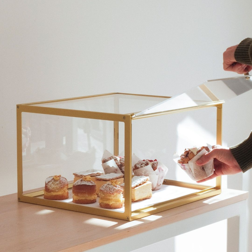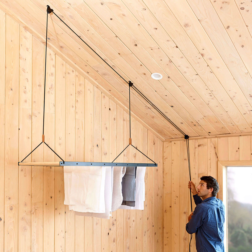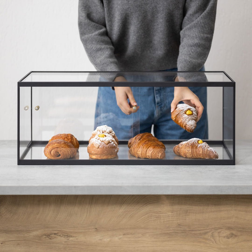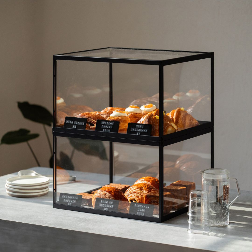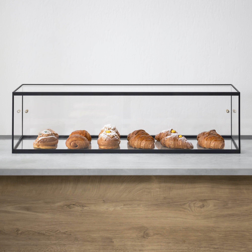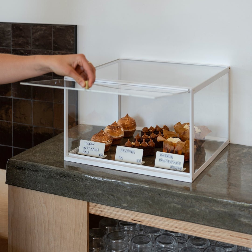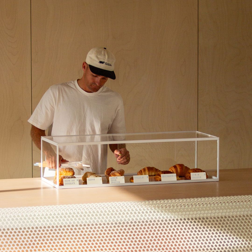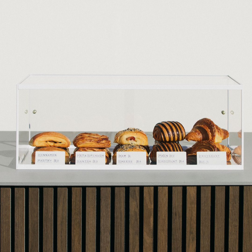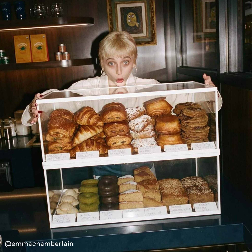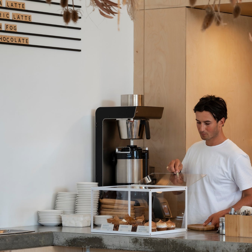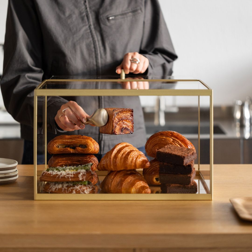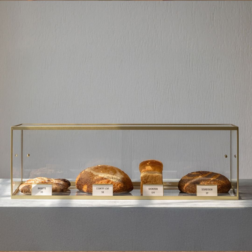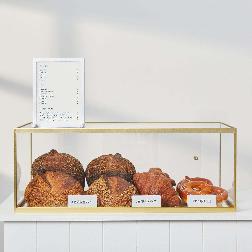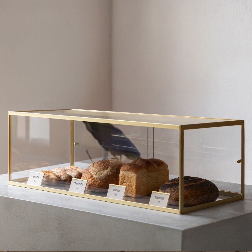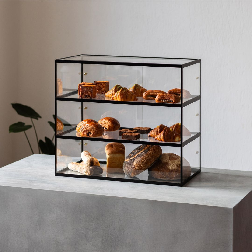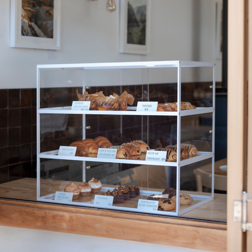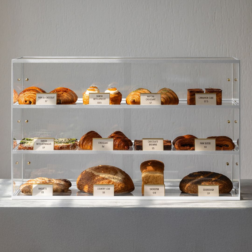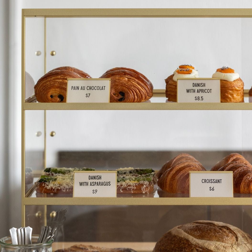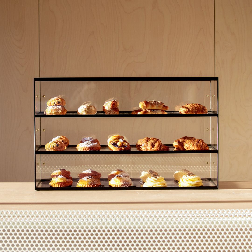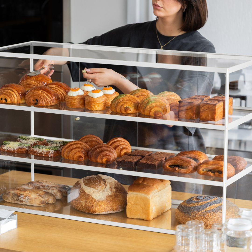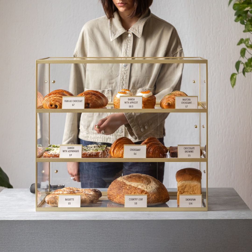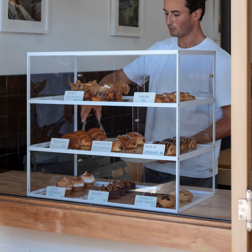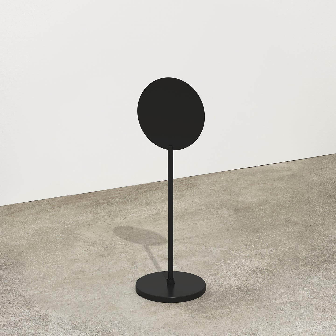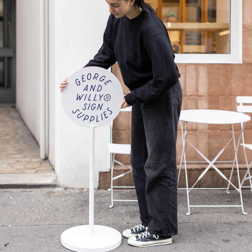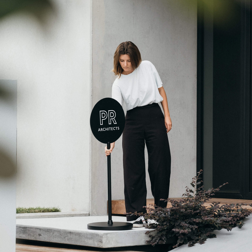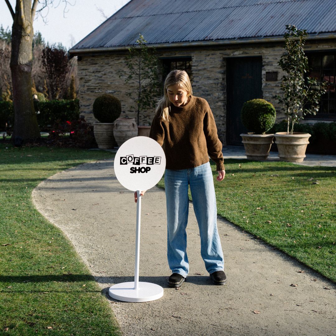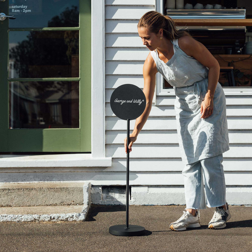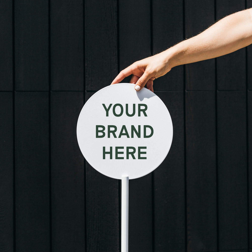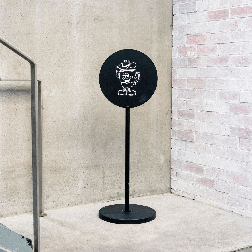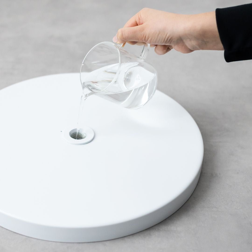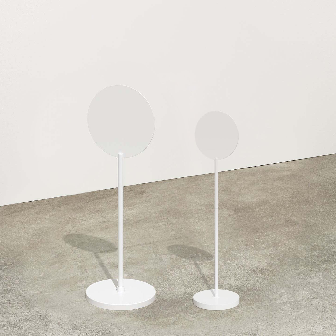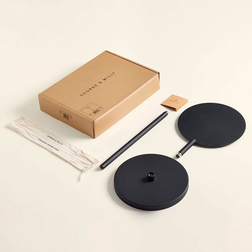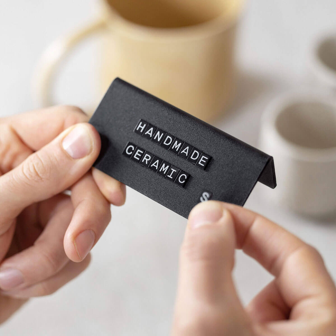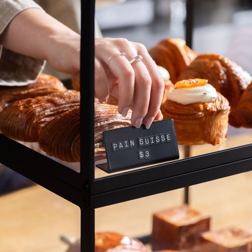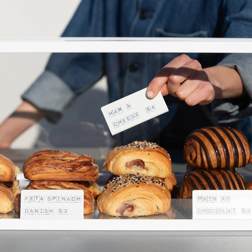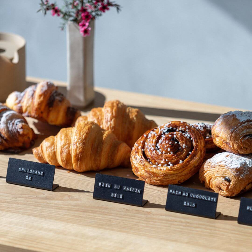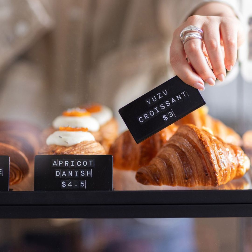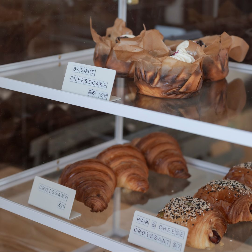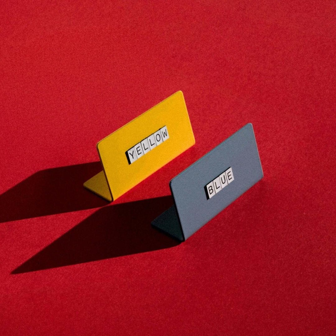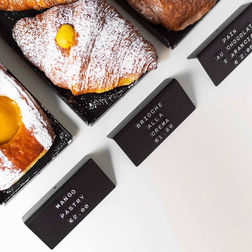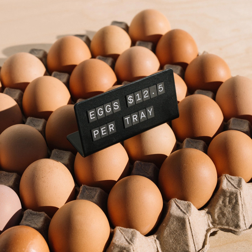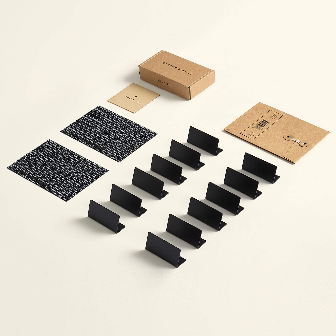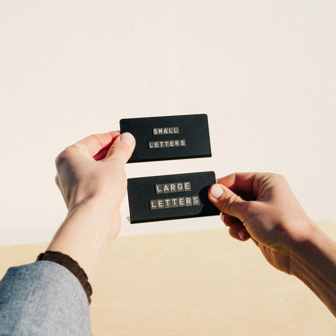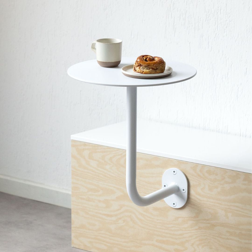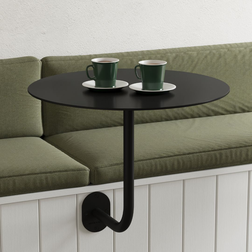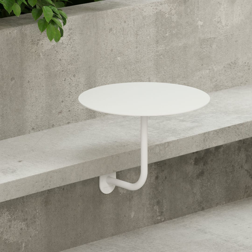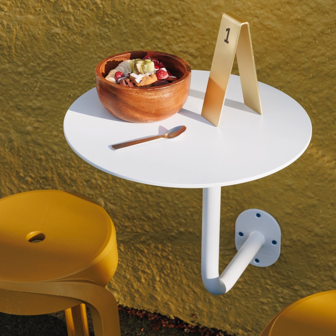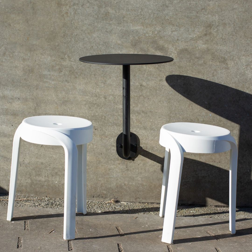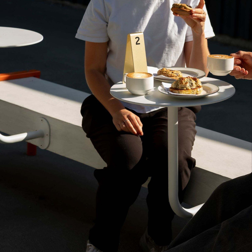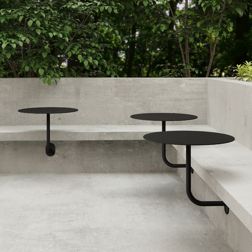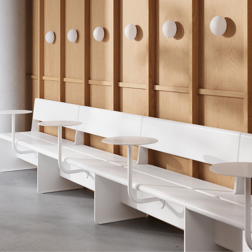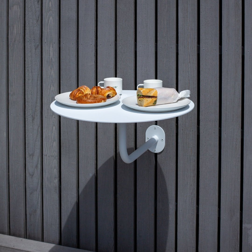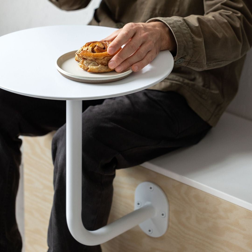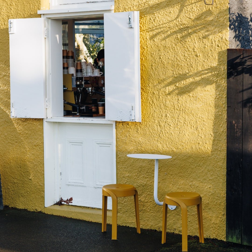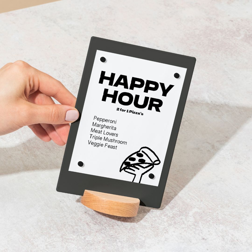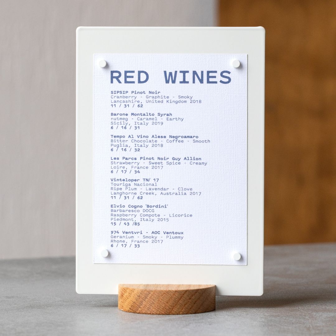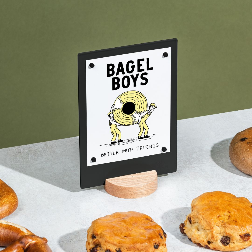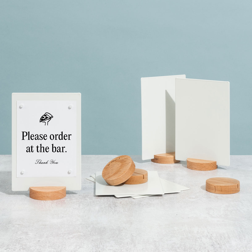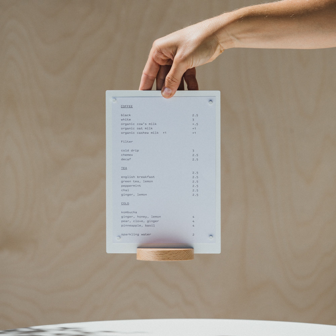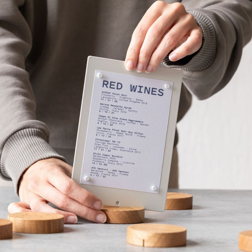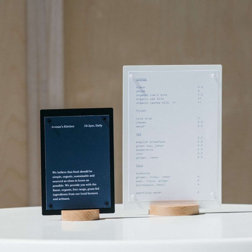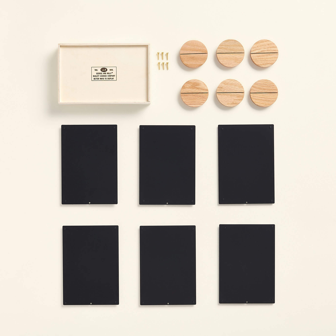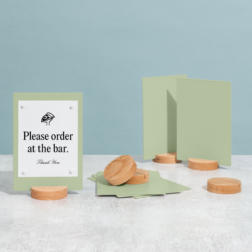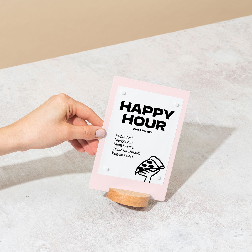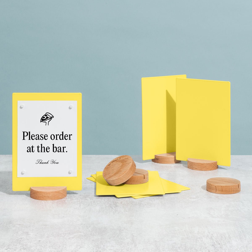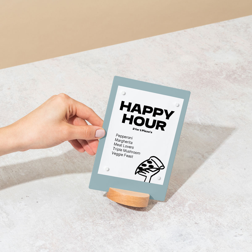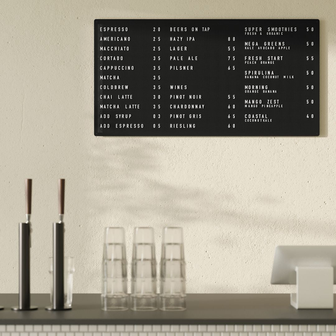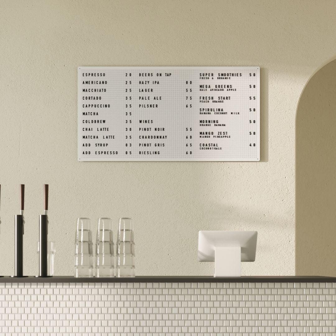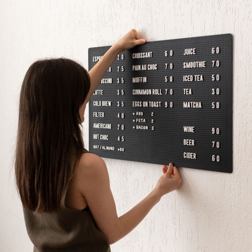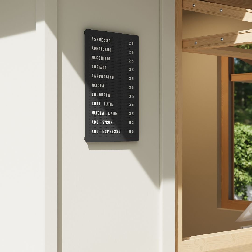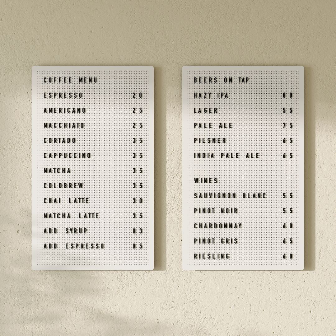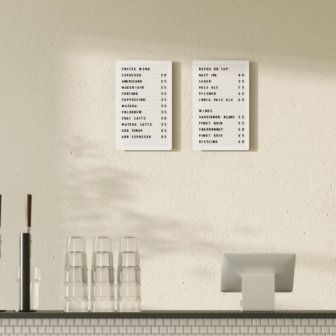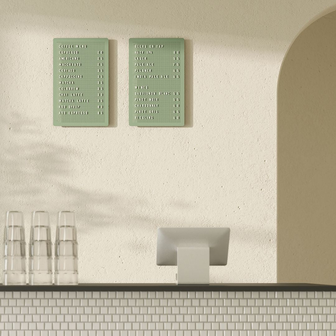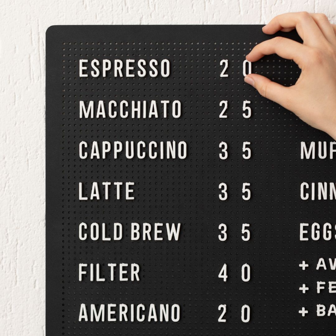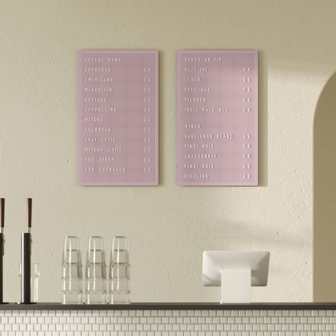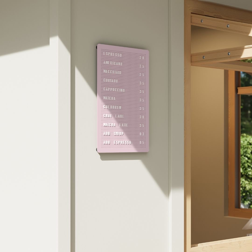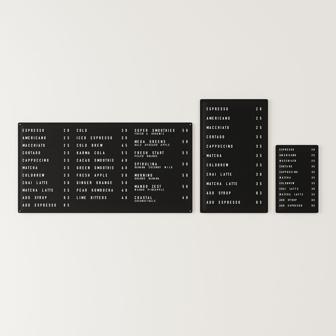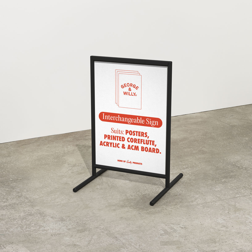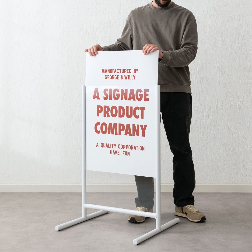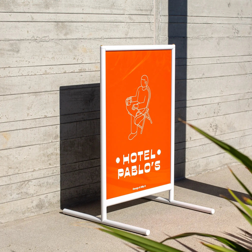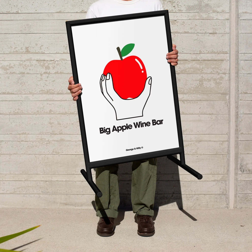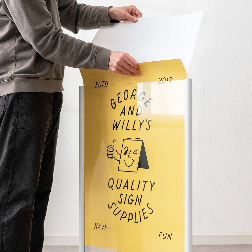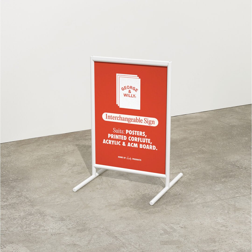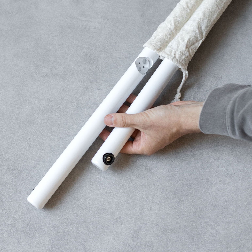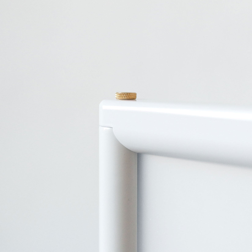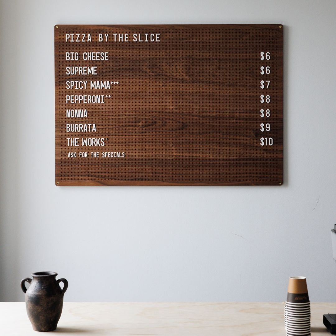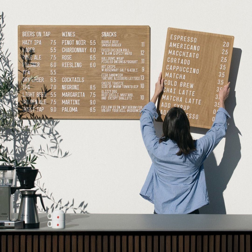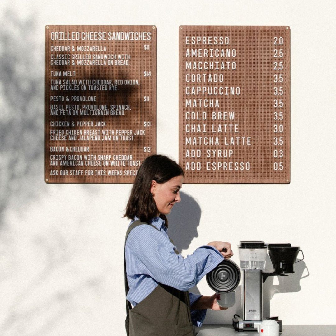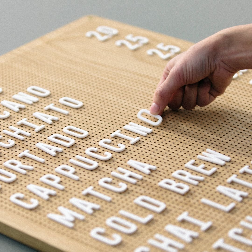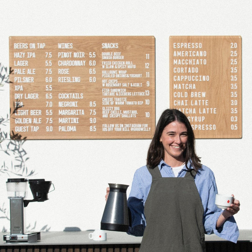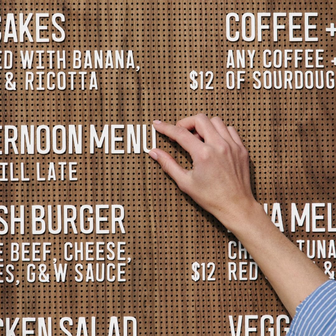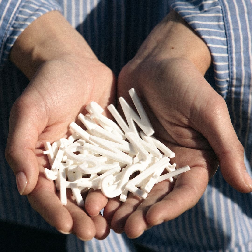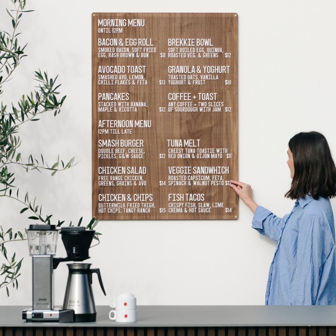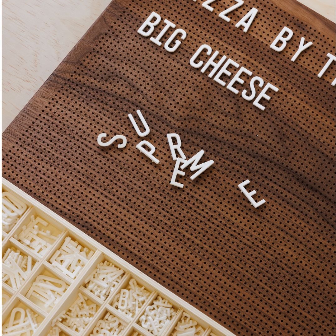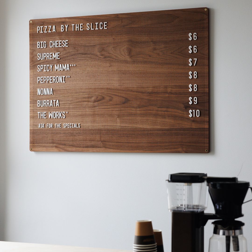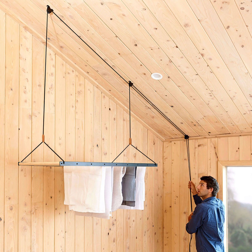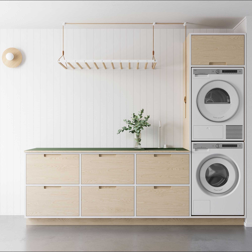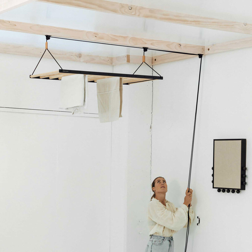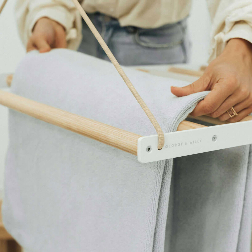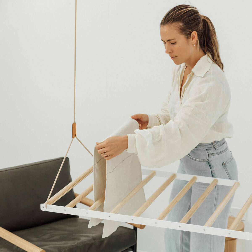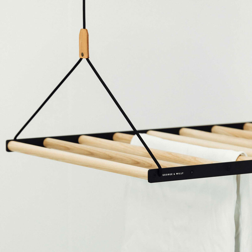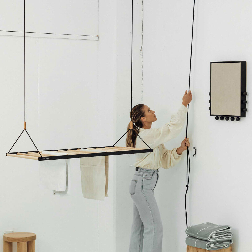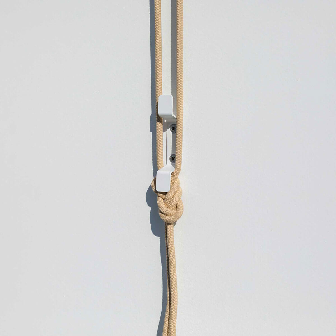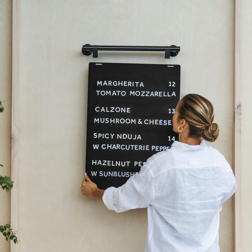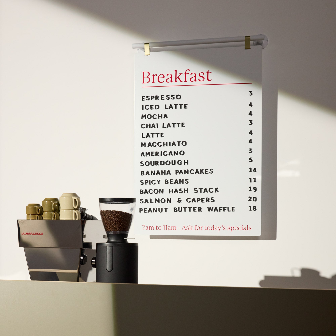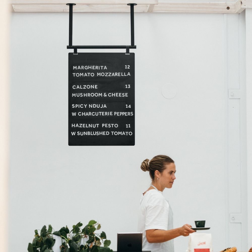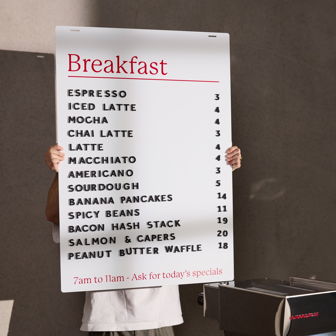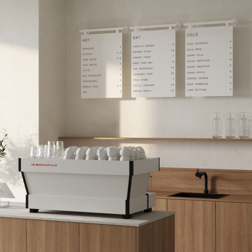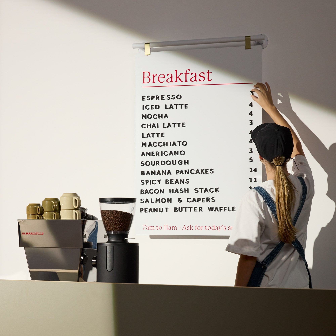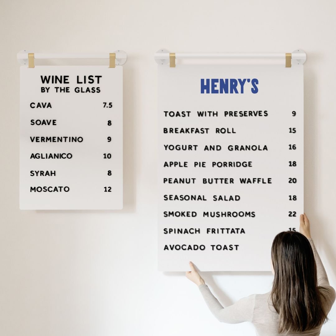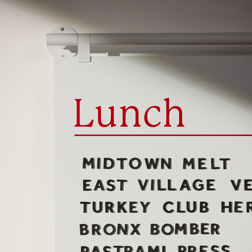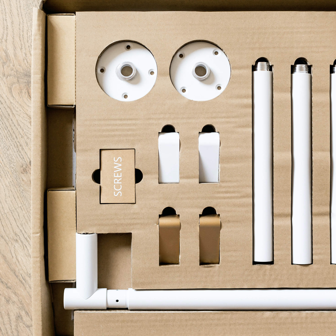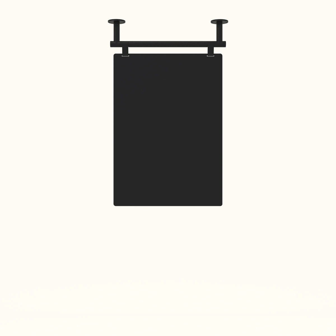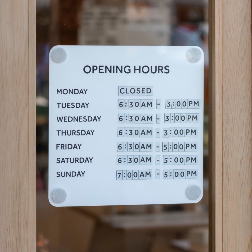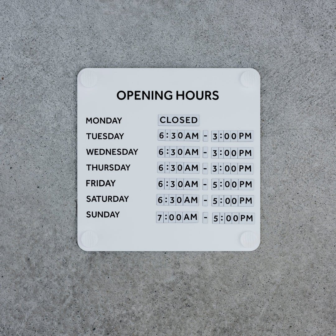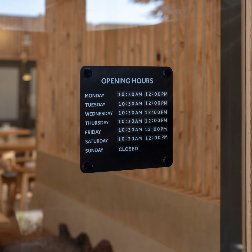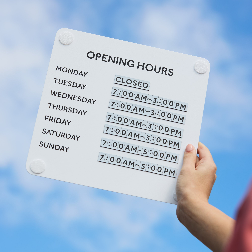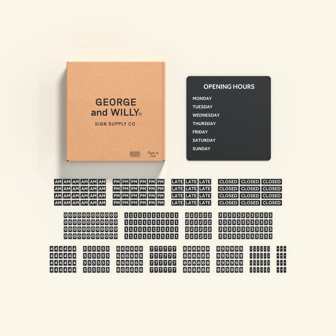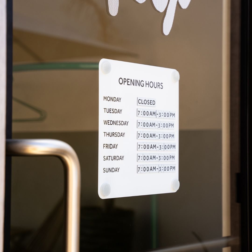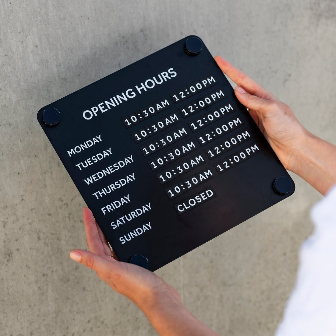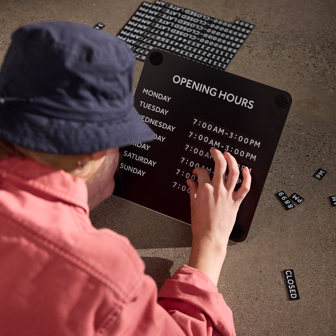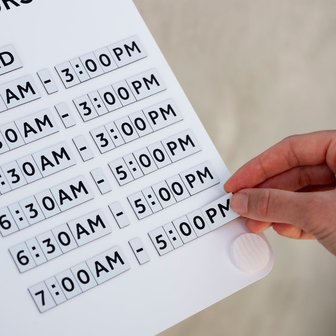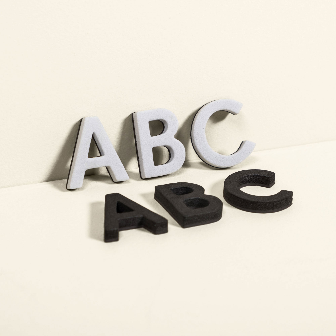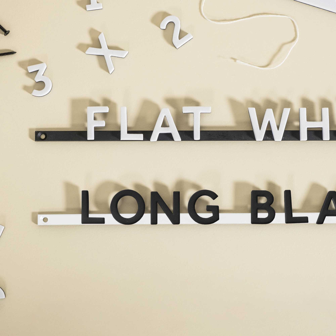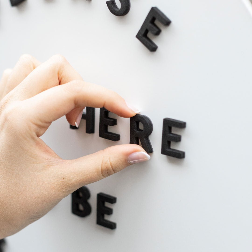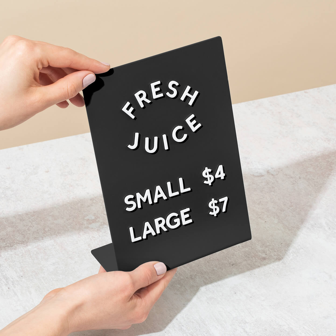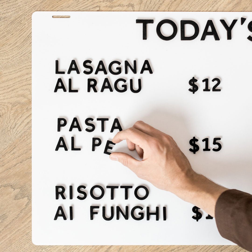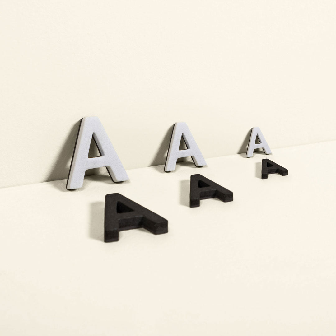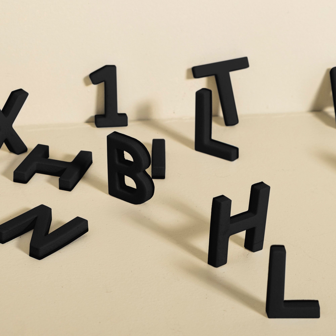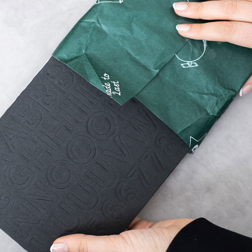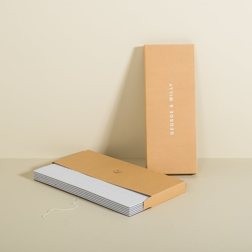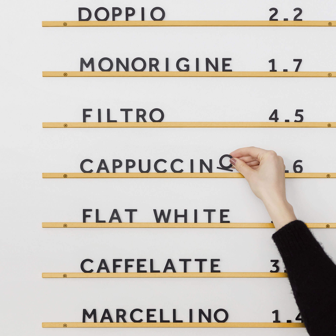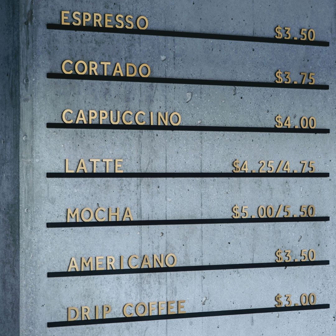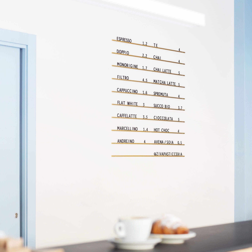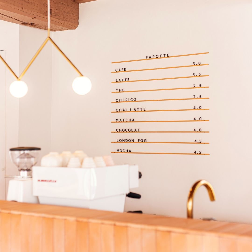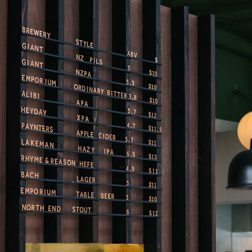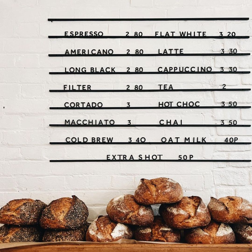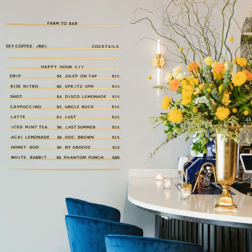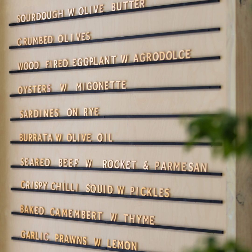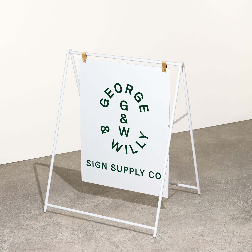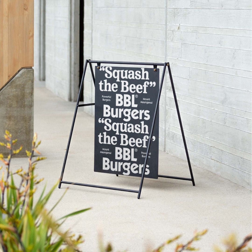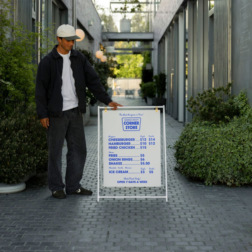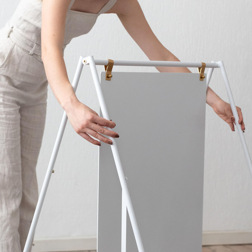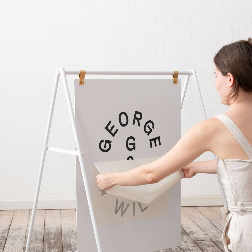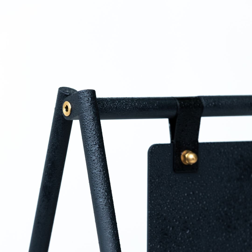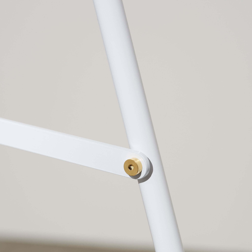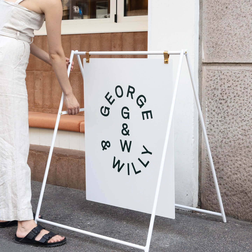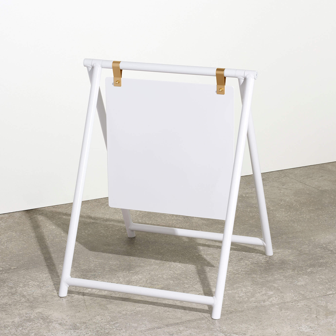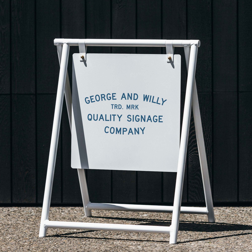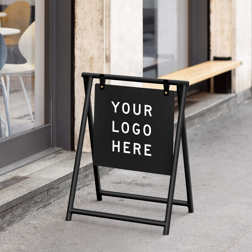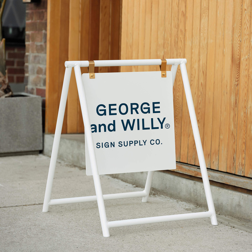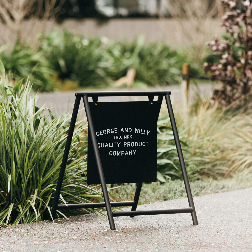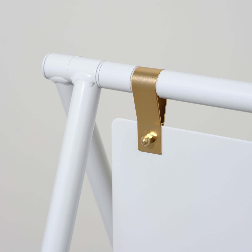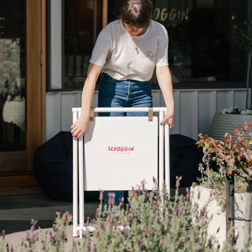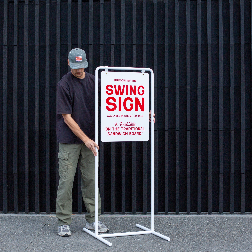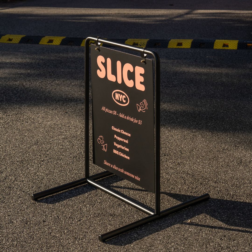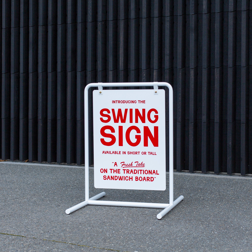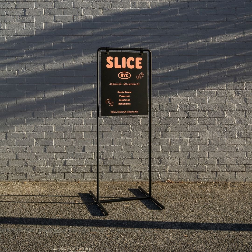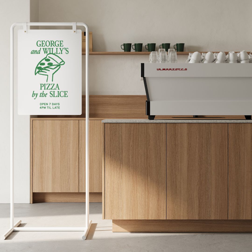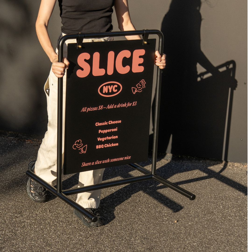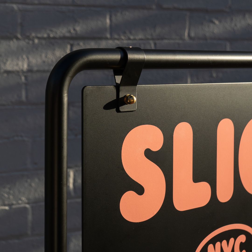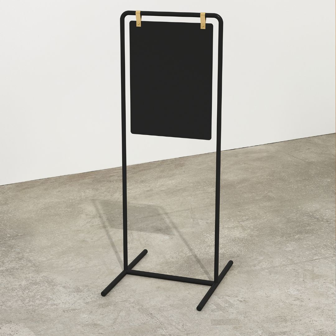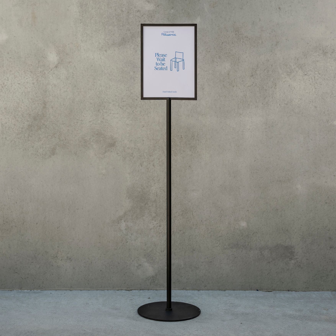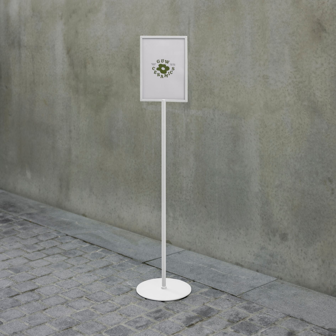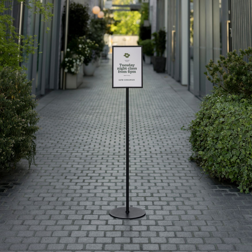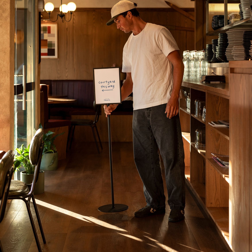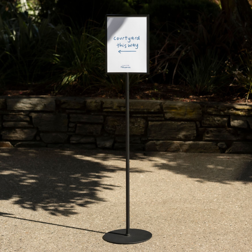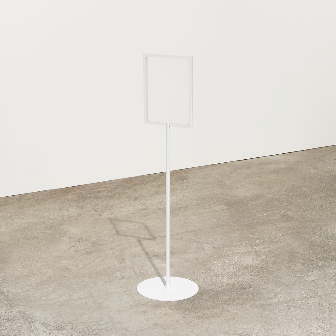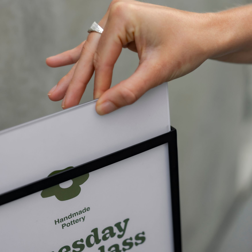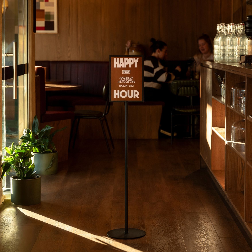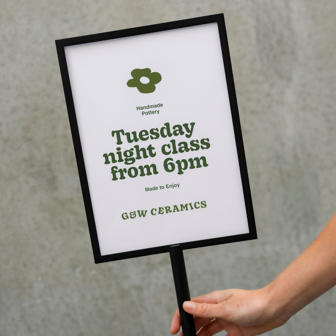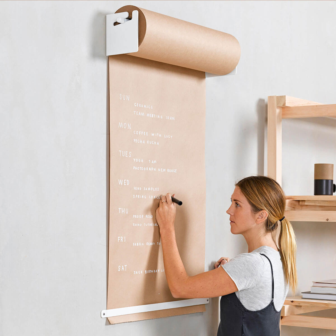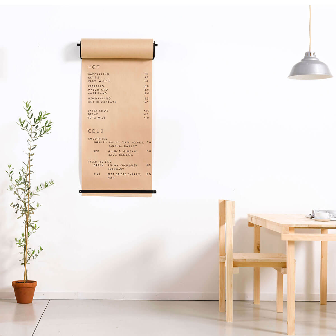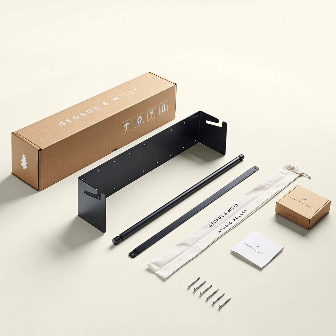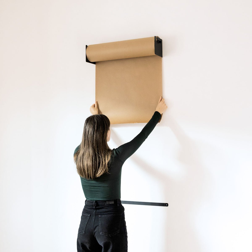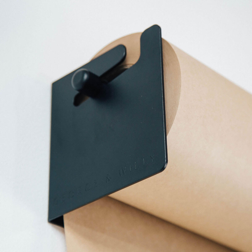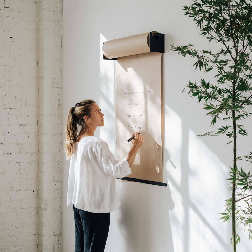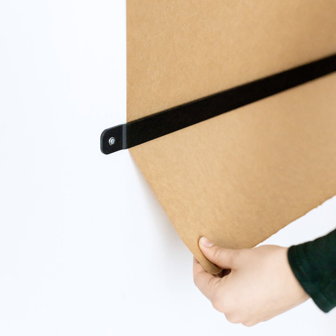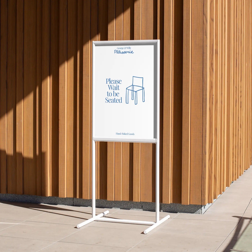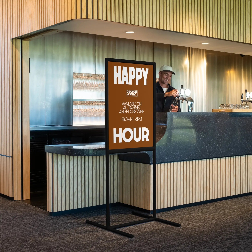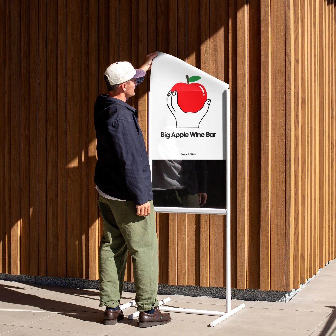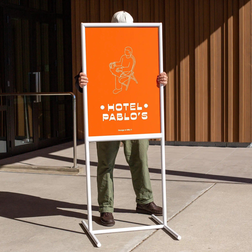When George & Willy first started, the boys specialised in shop fit-outs and the workshops went from a tin shed at University, a few backyards and now to our workshop beside the airport. Over the years, what was needed has changed and so has the space George & Willy occupies. In a bid to create a workspace that could be both workshop & design studio, a 3-week rebuild was put in motion that involved dismantling a tree-hut loft, removing three years of sawdust and creating an all-white studio space. George and Will gave us a rundown of the lead up to the rebuild, we hope you like it.

When you first started George & Willy, what kind of space did you work in?
We have been through a few spaces with George & Willy. We started off in the University workshop called the Tin Shed. We then moved on to our parents shed, as do most businesses when they first start out, we alternated between my parents shed and George's. We had big signs on the driveway showing the courier van which way to drive. Our neighbours ended up complaining to the council - fair enough really when the saws were blasting at 7am. After moving out of home, we went to an old industrial building which got knocked down after a year, so we moved around the corner to the nice sunny spot that we are in now.

The boys enjoying a game of scrabble on a custom made table in George's parents' shed.


Our first workshop out of university, Will's parents' shed.

How would you say George & Willy has evolved over the last 5 years?
When we first started we were busy making everything and anything. We didn't know how to say no - and we didn't want to. We were making a lot of large custom made furniture - mainly from plywood. Doing office fit-outs and installing them. We were both living at home and had just left university so our living costs were low, we didn't have girlfriends so we were working all the time.
George & Willy has evolved from boys in a shed mucking around making things to a bit more of a refined version of that, with us still being in a shed making things, but there is a business and more design aspect to it. Plus we have a few girls at work now too, which is nice!
We have found our focus which is display solutions and signage. We focus on smaller products which can be shipped worldwide as our customers are all around the world - we have customers in over 80 countries. You can't really send a desk or a large piece around the world, the shipping cost ends up being more than the value of the product!

Jarred and Sam Tingey with a few wooden boxes they made in our current building, 2016.


The current building, old shadow board with our tools in the open workshop. It was dusty.

A custom made table.
 Jarred branding the original Firestarter boxes.
Jarred branding the original Firestarter boxes.
How long have you been in the current building? And what was space like before you started the rebuild?
We have been in our current building for about 3 years. It seems like a year! It used to belong to a boat mechanic and it was one of the messiest workshops I had ever seen. When we first moved into the unit, we built a rabbit warren of rooms for sanding, painting, storage, etc. We needed to have an office and also a workshop so we built a little treehouse plywood box perched on Dexion pallet racking. We insulated it with old carpet to try and keep the noise down - we also tried to keep the dust out which didn't work very well as it was always so dusty in there. Up until a few months ago, the entire thing was just filled with dust that had accumulated over years, the worst dust culprits being Sam Baker and Jarred who used to work here and built a few surfboards on weekends in the workshop which put fine white dust over everything, the odd spot of sanding dust is still being found now!

Jarred & George working on product designs in the tree-hut office.

Jarred and the surfboard he made.



Workshop in our current building.
How does your space inspire the products that you design?
A lot of our products have come from things that we are wanting for ourselves. For example, the studio roller was something that we wanted for ourselves in the workshop for drawing plans on. We ended up making one when we worked out you couldn't buy them easily. After making it we figured that there must be others in our situation and so we started selling them. That is how the space we work in inspires our products. Now, our space is very minimal and clean mostly white with a few plants. This allows us to design products that are able to fit into a wide range of spaces so we keep them super simple so they are not intrusive.


Sam packaging Studio Rollers, 2017.
What were you wanting in your new space?
We wanted a space where we could do anything - work on our computers, create sets and shoot products, build our designs and prototypes, host events and pack orders. But a big part was the need for an area that could be used for content creation, so painting the entire space white was a good start as it means that virtually anywhere in our workspace is good for photos. The big sliding door is used as a backdrop on sunny days when we can get the natural light shining across the products.
We also wanted to create a lunchroom, which is in the sunniest corner of the workspace and is used a lot now. It can be opened up for smoko, or closed for meetings and works really well. All of our meetings used to be outside around the rubbish bin with trucks going past so this is a big step up

Morning cuppa in the meeting room.

Meeting & lunchroom in the new studio, this used to be the workshop.
What George & Willy products have you incorporated into the daily routine of the space?
We use a daily roller for our shopping list, The Studio Roller for on-going ideas, The letter display letterboard for our monthly goals, Outside we have a round sign so people can find us and a lot of prototype products are spread around too.

Daily Roller, Bang Bang Pegboard & Letter Display in our kitchen.

Fin's motorbike, the Letter Display letterboard and Park Display ready for shooting.

Our polaroid wall has been the most permanent part of the studio over the years.
What was the inspiration behind adding huts to your space?
The huts came from the desire to have an open plan workspace while at the same time having our own personal cosy nooks. So we could collaborate and also focus on the task and not get too distracted. I am a fan of sitting at my desk and being in my own little world. The space also gets very cold in winter so the theory was to just heat up each individual booth (each one has a heater blasting your legs). Another reason we build them is that we just love that gable roofline and they look cool lined up next to each other. We have added instructions on how to make your own in our e-book




Our cosy work huts.
What are your favourite parts of the space?
My favourite things in the space are the details. I like the swing, Frida's (resident puppy) kennel which matches everyone else's so she doesn't feel left out. I love the shadow board in the workshop it is great knowing where all the tools are when you need them. The roller door and lunchroom are also great and can't forget the basketball hoop for lunchtime too.


The new workshop.
Any advice for someone about to do a similar renovation?
What was the highlight of the Rebuild?
Your space can have a huge effect on your mood and productivity. If your space is cluttered, your mind is messy. When we did the cleanout we threw out so much stuff we had collected over the years. We had a huge garage sale and gave alot away. Getting rid of things is refreshing. That was one of the highlights for me

